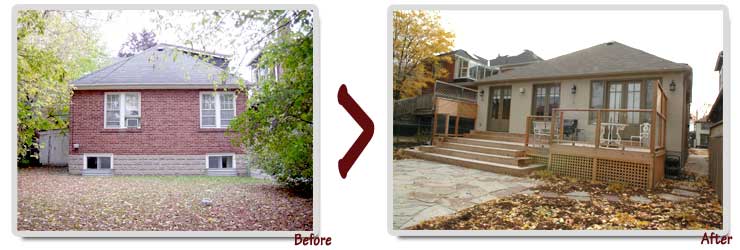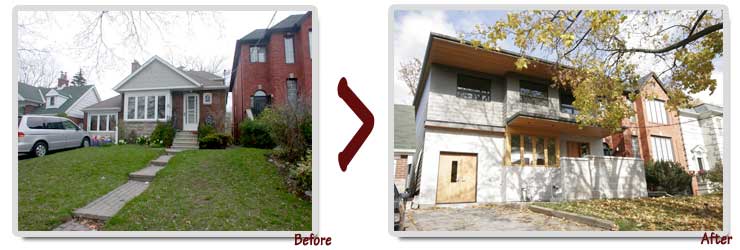
Case Studies
Your reasons for renovating are uniquely your own. Maybe you love your neighbourhood, but just need more room for your growing family. Maybe you’ve been dreaming of a gourmet kitchen for years, and now you’re finally going to get one. Or maybe you or a member of your family has physical requirements that your current home simply can’t accommodate.
Whatever your reason, renovation allows you to create a home that is uniquely yours – one that meets the unique needs of you and your family. These case studies are about clients who used the renovation process to create a home that was uniquely theirs. They had results that were spectacular – you can too.
CASE STUDY: Creating the luxury, post-work home of your dreams, Ava Road
The Challenge:
These clients wanted to downsize to a home suitable for their retirement, but they wanted to stay in the same neighbourhood that they were living in to be close to their grandchildren. After a long search, they found a house in the right location, but it required a complete renovation and rear addition so that all necessities (master bedroom, ensuite bathroom, kitchen, laundry, large living spaces) were on the ground floor.
The Solution:
We gutted the main level and added onto the rear and side of the house. We renovated the second floor bathroom as well as the entire basement, creating a playroom and wine cellar. The main level includes a formal living room and dining room, custom kitchen, powder room, a family room with built-in custom shelving and a desk area, a master bedroom with ensuite bathroom, a laundry room and access from the garage. There are also two main floor walkouts to a large cedar deck and stone patio for outdoor entertaining. Northern Edge worked through the selection of all fixtures and finishes with the client.
The Results:
Brilliant! A home that is small enough for the owners to care for but large enough to entertain and enjoy their family in. The finishes are well chosen and the custom cabinetry is outstanding – in short, it’s the home of their dreams. In the five years since that project was completed, these very satisfied homeowners have recommended Northern Edge to three other friends and family members.
Case Study: Creating a spacious, contemporary home starting with a tiny, post war bungalow, Newhaven
The Situation:
This was a post war bungalow with a very dated existing two-storey rear addition. There was not enough room for the family and the décor and services all needed to be upgraded. The homeowner wanted to stay in this neighbourhood because of the schools and easy access to downtown, but what they really wanted was a contemporary looking house inside and out that had upscale finishes and fixtures. They retained an architect, Cathy Gorrido from Altius Architecture, to design the renovation and help to choose their fixtures and finishes. Plans called for a very open concept first floor with four bedrooms, two bathrooms, a study and laundry on the second floor. We were brought in by the architect to quote the project and were subsequently hired to manage the entire construction process.
The Solution:
We gutted the existing house, extended the existing second floor addition over the entire house, added all new services and finished all three floors. We had to work very closely with the architect and customer to complete the work on time as most interior finishes were upgraded during the construction process. We had to deal with mould in the existing rear addition by removing all mould-infested wood and replacing. Another challenge was roughing in the services in a very open concept house – no walls to take services to the second floor. We completely re-finished the exterior of the house with new windows and doors and cladding that comprised of Arriscraft Limestone, James Hardie Siding and Douglas fir. All the interior woodwork (flooring, cabinetry, interior doors and built-in closets) is walnut with the windows, exterior doors and window trim in Douglas fir. We also, along with the architect, designed and engineered a unique custom suspension staircase in the center of the first floor.
The Results:
Another dream home, another satisfied customer.
This family is very happy with the interior spaces and finishes. They have a completely open concept first floor where the staircase doesn’t obscure the view from front to back. Well designed, this modern home still fits in with the traditional bungalows and newer re-builds that make up this neighbourhood.
The architect was so happy with Northern Edge’s work and the relationship we built with their client, that they have gone on to recommend us to many of their clients.
Check out our portfolio for other examples of how we’ve helped our clients create their ideal homes. And then, contact Northern Edge Construction Services to start making your dream a reality.
Your vision. Successfully realized.










