
Portfolio
From a simple bathroom upgrade, to a whole house renovation plus addition, here are just a few of the renovation dreams that Northern Edge has made a reality.
Please view our Portfolio by Project or by Specific Rooms and Services.
This unattractive and poorly constructed 1950s ranch bungalow was gutted and a second storey was added, creating a dream home ideal for modern family living. The existing footprint was maintained which created some initial design challenges. These were overcome by the addition of oversized windows on the rear elevation and a two-storey tower over the breakfast room. A gourmet kitchen with large island, a family room with a floor-to-ceiling stone fireplace, a living room with wood burning fireplace and a den were added to the main floor, while five good sized bedrooms and three full bathrooms were added upstairs..
Older condominium units generally have larger floorplans, which is why the homeowner, a savvy real estate agent, was determined to buy one when she and her husband moved from their suburban empty nest to downtown Toronto. Working with an extremely tight timeline (3 months) and design restrictions that precluding moving any electrical or plumbing, this 80s throwback was brought up to modern times through the addition of a dramatic gourmet kitchen with glass mosaic tiles, new hardwood floor and a spa-inspired master bath with heated floors.
The goal with this project was to develop a clean, contemporary and functional space on the interior, while maintaining the distinctive red brick exterior. The owners also wanted to upgrade the energy efficiency of the house and deal with existing problems that including a badly leaking foundation and an awkward floorplan. Most of the interior was gutted allowing for new insulation, wiring and energy efficient lighting throughout. The home’s material palette included the introduction of Douglas fir to the rear addition, as well as custom millwork throughout, maple floors and modern doors and trim.
This Lawrence Park home, built in 1911, was in desperate need of updating. Working with one of the city’s best know residential architects, Charles Bunker, Northern Edge undertook a large-scale renovation with a rear addition and a detached garage. The existing garage was turned into a family room with a second storey addition that added a master bedroom with ensuite bathroom and walk-in closet. This was more of a restoration than just a renovation as we upgraded all the services, while maintaining the existing look and feel of the house by re-using cast iron radiators for heating, matching existing trim and doors and maintaining the existing hardwood flooring. This house was a Greater Toronto Home Builders’ Association (GTHBA) finalist for best renovation over $300,000.
Sometimes, the house you want isn’t where you want it. Planning ahead to their retirement, these homeowners wanted to downsize to something smaller with most of the living space on one level. At the same time, they wanted to stay in their neighbourhood, close to their grandchildren. The solution? They bought an old bungalow, and turned to Northern Edge for a whole house renovation with rear addition. This house was a GTHBA finalist for best renovation, and, more importantly, was exactly what the homeowners wanted.
Location, location, location – when you’ve got it, but not the house you want, it’s time to renovate. Working with Altius Architecture Inc., Northern Edge undertook a whole house renovation with a second story addition. The existing house was gutted, and rebuilt with all new finishes and services, as well as plenty of custom walnut cabinetry and built-ins. The custom staircase, built with steel rods and solid walnut, represented a unique building challenge –- one that Northern Edge rose to beautifully. The result – a home that is 100% unique.
Located in Yorkville, this home had been the victim of several ill-conceived renovations over the years. The result was a home with no original features and virtually nothing worth saving. However, zoning constraints made tearing down and starting over impractical. Working with architect Charles Bunker, Northern Edge undertook a whole home renovation (four floors plus the basement), creating a modern masterpiece that has been featured in several décor and design magazines and was a finalist for best renovation over $300,000.
This once stately 1960’s home was starting to show its age, and was out of step with the other homes in this upscale neighbourhood. A dramatic, inside and out renovation created a new stone and stucco exterior, while extending the turret and adding another storey over the garage. Inside, 800 square feet of new living area were added including a new master ensuite. The result? Happy homeowners, a dramatic increase in property value, and several best renovation awards.
With a new baby who was starting to walk and play, this family found itself in need of a family room – quickly! Northern edge looked after the design and permits and worked with the customer on finishes.
With all the kids out of the house, these homeowners wanted a smaller home that was easier to look after, but still large enough to entertain and have family visit. Working with award-winning architect Milton Katz, they used the opportunity to build the home of their dreams. Upscale finishes were used throughout, including “smart house” technology where all electronics and electrical is controlled by a central computer. This house is a finalist in the best addition category in the upcoming Canadian Home Builders Association awards.
Like all of Northern Edge’s work, this renovation has stood the test of time. Completed in 1996, the homeowners are still thrilled with this whole home renovation that included a second story and rear addition.
They loved the street, but the house? Well, that was a different story. The challenge was to integrate the homeowner’s modern style into this traditional neighbourhood. Working with Lieux Architects Ltd., Northern Edge undertook a whole house renovation with a new second storey addition. Upscale, modern features like suspended upper kitchen cabinets and large skylights were added.
Ask any real estate agent what sells a home, and they’ll tell you it’s kitchens and bathrooms. Here, the homeowners addressed these two key areas with a new kitchen that opened up to the dining room and a new larger bathroom on the second floor.
Working with Lieux Architects Ltd., Northern Edge added a second storey with two new bedrooms above the garage as well as a new front porch and rear deck. The challenge here was to integrate the addition with the look of the front facade in this traditional Avenue Road and Lawrence neighbourhood.
This Lawrence Park area home desperately needed a new kitchen, but the homeowners decided to take the project one step further and add a breakfast room, a new laundry room and an extra bedroom, which was built above the existing garage. The rear deck was designed as an extension of the kitchen living space and to allow the homeowners to enjoy the backyard.
This home, built in the 1920s, was virtually untouched over the years and was slated for demolition. The new owners wanted a new kitchen and two additional bathrooms, and the house needed all new plumbing, heating and wiring. Sensitive to the historic value of the home, Northern Edge was able to maintain the original Arts and Crafts features while creating a comfortable and modern living space.
Once upon a time, basements were unfinished storage areas, or, in more progressive homes, Dad would go downstairs and slap up some wood panelling to create a rec room. With the cost of homes in the GTA today, basements have become valuable real estate. This basement was renovated to give this family much needed additional living space.
This rear addition included a new family room, breakfast room and a new rear deck with a hot tub. One of the first jobs undertaken by Northern Edge Construction, this house won the 1998 GTHBA Best Renovation under $75,000 award and has stood the test of time.
A new kitchen is the number one renovation dream. Here, the homeowners added a rear addition to create a kitchen that was large enough to house the features they wanted. At the same time, they added a much-needed powder room to the first floor and (bonus!) the new basement area became a vented smoking room for cigars.
Have you been picturing the bathroom of your dreams? This homeowner created one! Features include an oversized tub (of course!), tumbled marble tiles and countertop, and custom cabinetry.
Basement renovation.
Contact Northern Edge Construction Services to start making your dream a reality.
Your vision. Successfully realized.





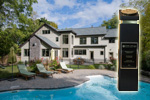
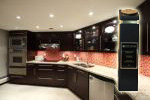
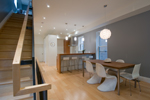

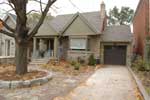
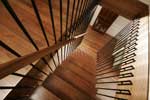
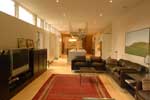
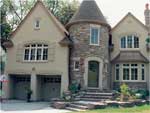
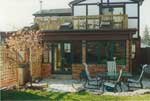
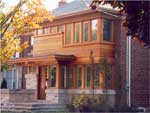

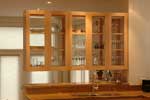
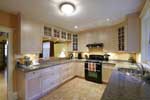
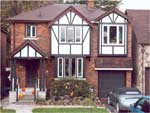
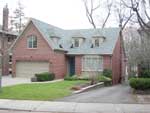
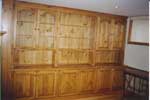
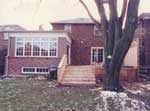
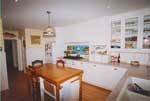

.jpg)



